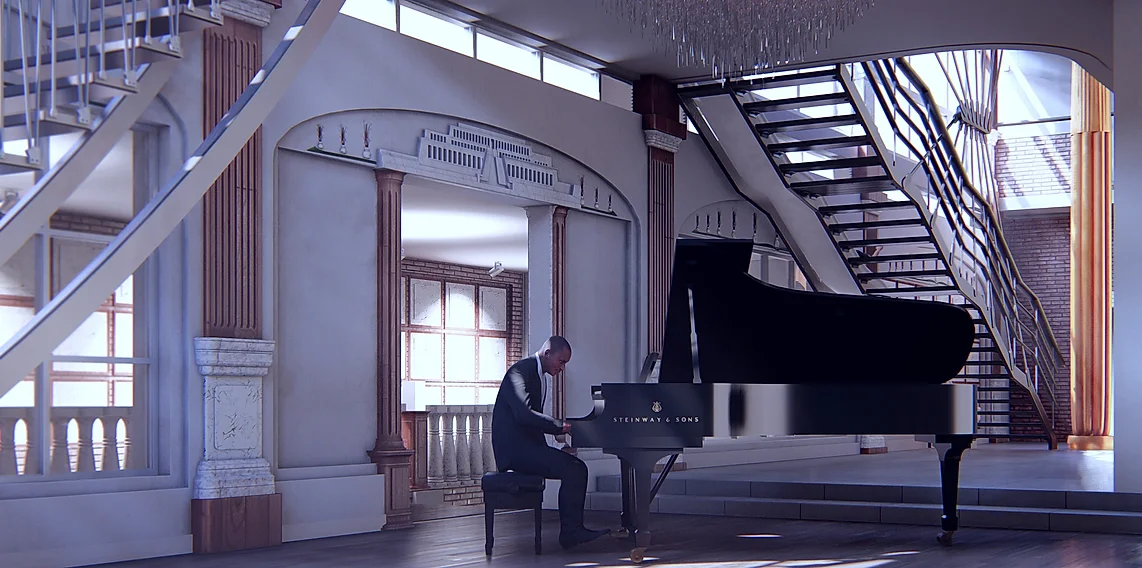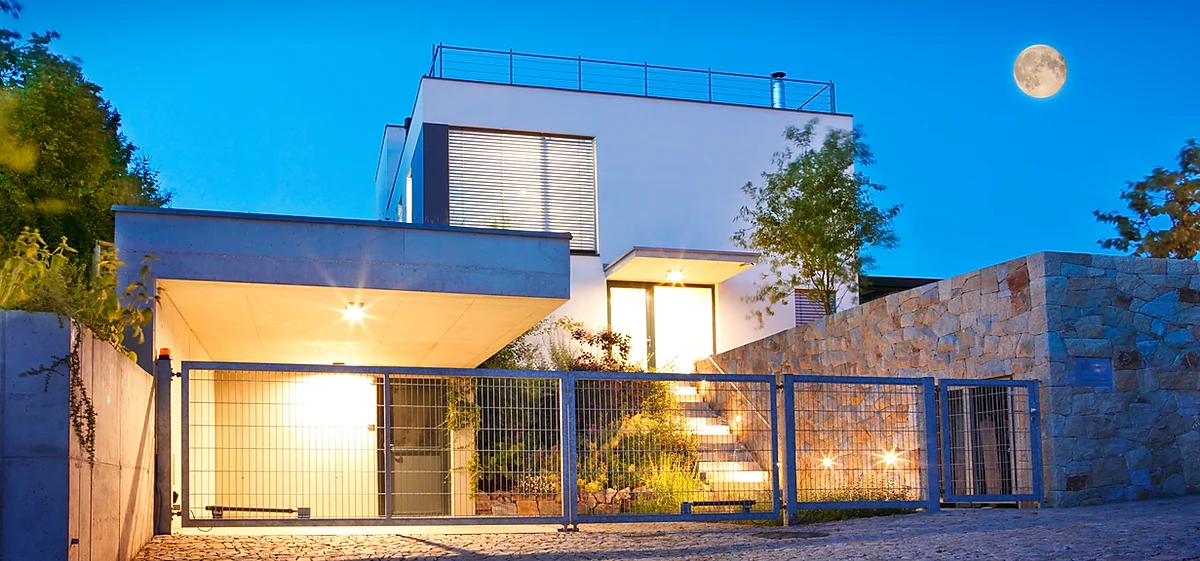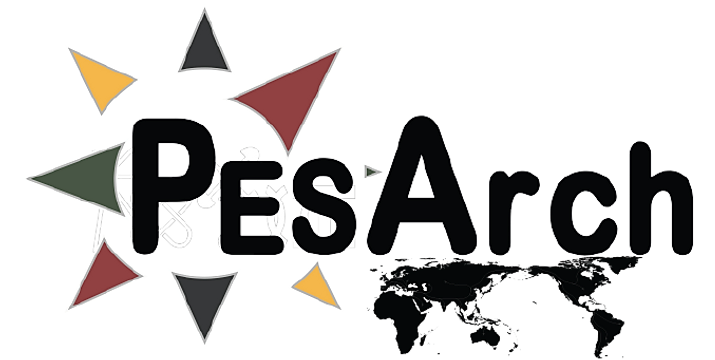Residents
Residents / Private Building
Black Villa
PesArch’s new zone ( Black Villa) a new libraries for the Nike Lake side along Ugwuogo road, is characterized by its celebration of views across its four sides, and its insertion into the dramatically sloping site topography. The challenge was also to create a civic building within a luxury and quite context. Black Villa is a single monolithic form, clustered of geometric forms, both elevated and grounded physically to the site.
Using the under grounded main volume to host the library central stacks and primary reading, the ground floor volume create a welcoming symmetrical view at the entrance that can be admirable to observe during an events or informal out door gatherings.
The volume mediate the scale of the building by using small, medium and large forms, derived from the library’s programme, but also capturing the surrounding urban fabric and the character of the site. Wrapped in a concrete, iron and glazed skin with steel fins, the envelope did not only resolves structural and shading requirements, but also articulates the vertical presence of the building juxtaposed to the landscape…

Interiore Design
…on plan, the volume follow the geometry of the site to form an identical, shifting rectangle. The arrangement maximizes the four corners exposure for filtered natural lighting, which is the primary light source. The library service areas are layered, with adults, teenage and children’s services contained within the unified open space. The ground floor houses the circulation desk, adult browsing, sights and sound, a meeting room and library staff support spaces. The first floor has additional adult browsing and children’s services and large wooden
terrace that offers a breathtaking lake view capturing the vast green environment of the surrounding . The underground floor contains further adult, meeting rooms, an exit leading to an undergrounded garage and teen services. A wild concrete staircase, taking visitors down to the lower level of the Black House tower, matches the incline of a ramp for disabled was decorated with mix up doric, corinthian and one robust lotiform columns to symbolize the origin everything.











Condominium
Our company sets in motion an ecosystem of services and technology to make communication, accounting, and services related to the condominium simple and efficient.
The long-term goal of the Condominium is to make the ecosystem of the condominium sustainable and digital.
Our condominium wants to represent a substantial technological push to improve all processes related to the condominium sector, in order to make the execution of these processes easier and smarter for condominiums.

